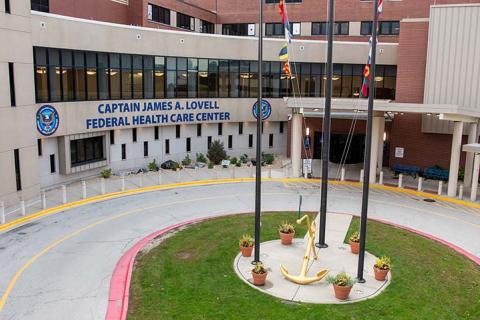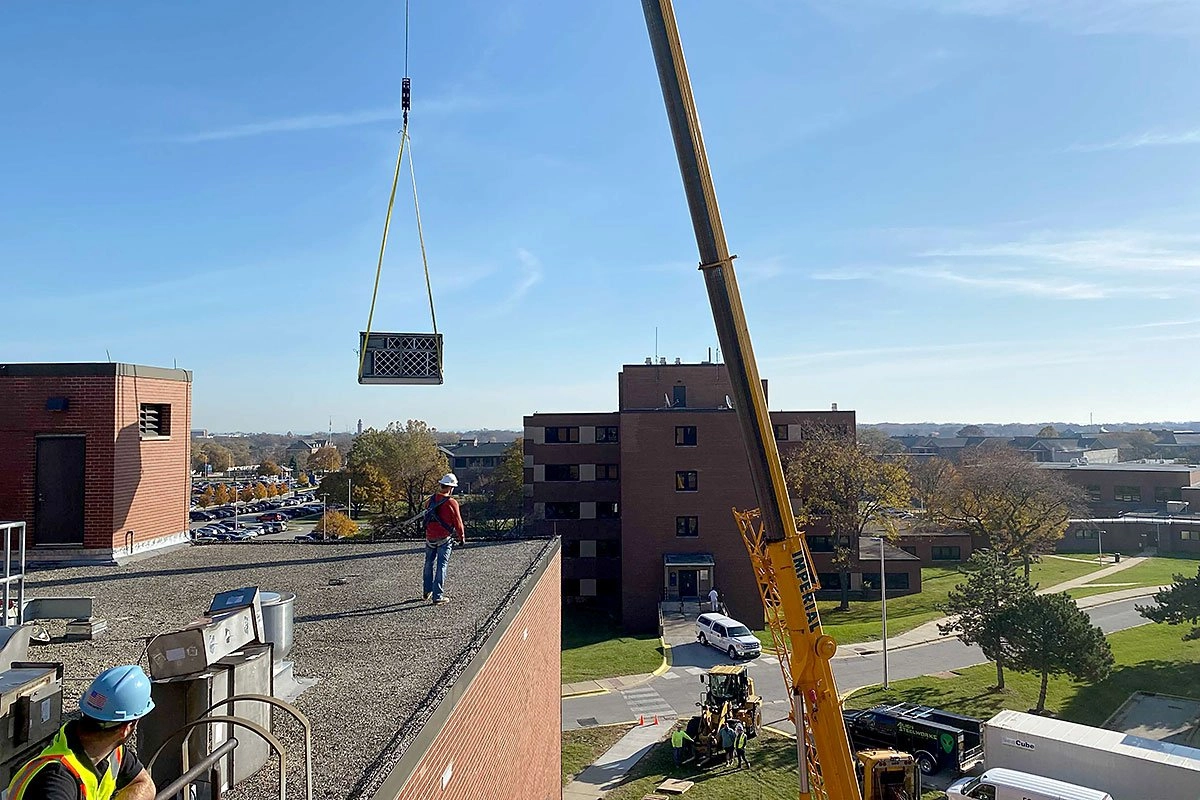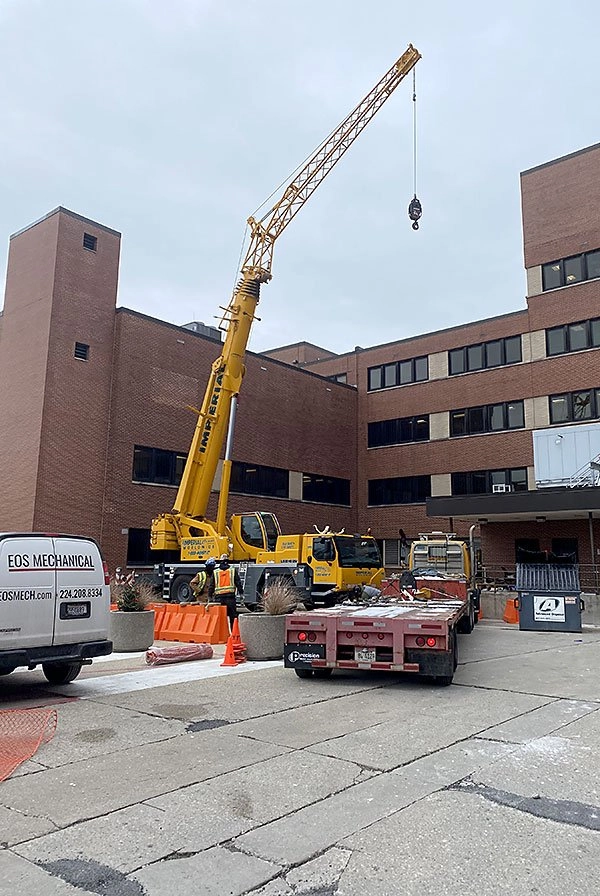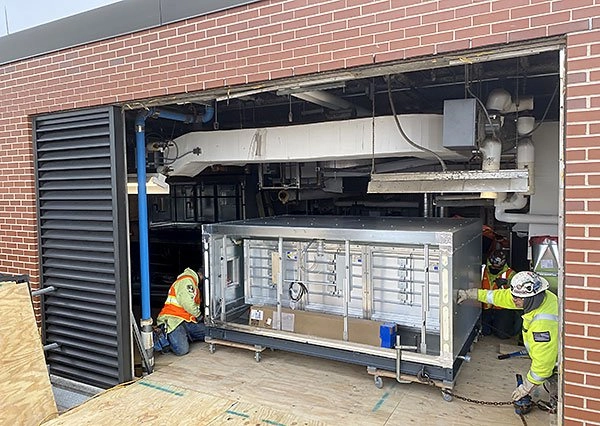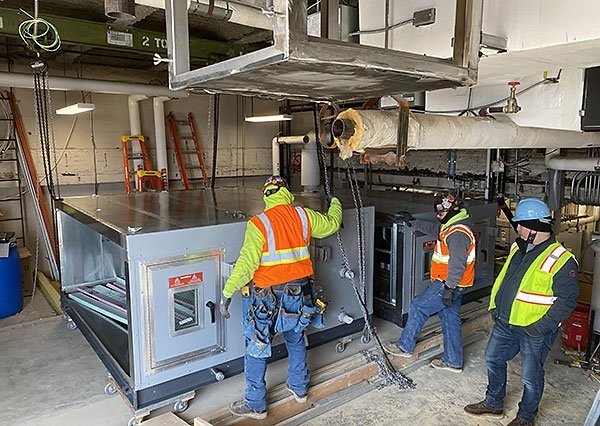EOS Mechanical executed a critical HVAC system upgrade serving six operating room suites at the Captain James A. Lovell Federal Health Care Center—enhancing surgical capabilities while maintaining uninterrupted medical operations for our nation’s veterans and active-duty service members.
About the Facility
The Captain James A. Lovell Federal Health Care Center stands as the nation’s first fully integrated federal healthcare facility, jointly operated by the U.S. Department of Veterans Affairs and the Department of Defense. This unique medical campus serves veterans and military personnel throughout the region, providing comprehensive medical services including complex surgical procedures.
The facility’s operating room suite, critical to the medical center’s tertiary care mission, required modernization to meet current healthcare ventilation standards. The existing air handling systems, installed decades earlier, could no longer provide the precise environmental control necessary for modern surgical procedures, particularly orthopedic and neurosurgical operations requiring ultra-clean air environments.
The VA prioritized this upgrade as part of their nationwide infrastructure modernization initiative, recognizing that proper OR ventilation directly impacts patient outcomes, infection rates, and surgical team performance.
EOS Mechanical Scope
EOS Mechanical provided comprehensive HVAC system replacement and controls integration for the surgical suite, executing all work in an active healthcare environment with zero disruption to ongoing medical operations.
Air Handling Systems
- High-capacity surgical air handling unit - Custom-configured for healthcare requirements
- HEPA filtration meeting surgical suite standards
- Dual-wall construction with thermal and acoustic insulation
- Redundant fan arrays for reliability
- Energy recovery systems for ventilation air
- Modular AHU design - Field-assembled due to access constraints
- Stacked configuration - Maximizing capacity within existing mechanical space
- Remote return air plenum - Connected via insulated ductwork
Critical Environment Controls
- Individual terminal air boxes - Dedicated VAV boxes for each OR
- Precise airflow control meeting ASHRAE healthcare standards
- Adjustable setpoints for different surgical procedures
- HEPA filter monitoring and alarm integration
- Room pressure monitoring - Maintaining required pressure differentials
- Digital pressure monitors at each OR entrance
- Automated pressure control sequences
- Alarm integration with facility BAS
- Temperature and humidity control - Healthcare-grade environmental maintenance
- Tight temperature control per surgical requirements
- Optimal humidity range for infection prevention
- Reheat coils for precise temperature adjustment
Distribution Systems
- Laminar flow diffusers - Ceiling-mounted arrays above surgical tables
- Unidirectional airflow pattern minimizing contamination
- Low-turbulence design reducing particle suspension
- Adjustable face velocity controls
- Low-wall return grilles - Optimized placement for airflow patterns
- Stainless steel ductwork - In critical zones requiring sterilization
- Seismic bracing - Meeting VA structural requirements
Integration & Monitoring
- Building automation interface - Full integration with existing Johnson Controls Metasys
- Surgical suite dashboard - Real-time monitoring of all critical parameters
- Remote access capabilities - Enabling VA facilities management oversight
- Trending and alarming - Historical data logging for compliance documentation
Construction Challenges & Solutions
Challenge #1: Extreme Space Constraints
The existing mechanical room couldn’t accommodate a traditional air handling unit with the required capacity. The room’s low ceiling height, narrow doorways, and existing utility routing created a seemingly impossible puzzle.
Our Solution
EOS Mechanical developed an innovative stacked AHU configuration with remote components:
-
Modular Assembly Strategy
- Divided the AHU into multiple transportable modules
- Each module sized to fit through existing doorways
- Field-assembled with factory technician oversight
- Manufacturer certification of field assembly
-
Creative Component Placement
- Supply fan section stacked above cooling coils
- Return fan module located remotely
- Connected via custom transition ductwork
- Maintained serviceability despite unconventional layout
-
Access Solutions
- Removable wall panels for future filter replacement
- Hinged access doors on all sides
- Integrated service platforms and ladders
- LED lighting throughout for maintenance visibility
Challenge #2: Critical Lift Over Occupied Hospital
Installing the new equipment required crane placement of heavy modules over patient care areas. Traditional rigging methods posed unacceptable risks to the occupied facility below.
Our Solution
Superintendent Cesar Berrones engineered a revolutionary scaffold-based lifting system:
-
Scaffold Transfer Platform
- Custom-designed load transfer structure
- Eliminated pendulum swing during lifts
- Distributed weight across multiple bearing points
- Allowed precise placement without lateral movement
-
Compressed Timeline Execution
- Significantly reduced crane operation time
- Minimized patient care disruption
- Enabled targeted evacuation of affected areas
- Completed entire lift sequence in single morning shift
-
Multi-Layer Safety Protocol
- Independent structural engineer review
- VA safety office approval
- General contractor risk assessment
- Real-time monitoring during lift operations
Healthcare-Specific Safety Protocols
Operating in an active medical facility required extraordinary safety measures:
Infection Control
- ICRA (Infection Control Risk Assessment) Level IV protocols - Highest level of containment
- Negative pressure isolation barriers - Preventing construction dust migration
- HEPA-filtered air scrubbers - Continuous air cleaning in work zones
- Ante-room entry/exit procedures - Preventing cross-contamination
Operational Continuity
- Phased cutover planning - Maintaining minimum OR capacity throughout
- Weekend and night shift work - Avoiding peak surgical schedules
- Emergency response protocols - Immediate restoration capability
- Backup system availability - Temporary equipment on standby
Coordination Requirements
- Daily briefings with surgical staff - Ensuring awareness of work activities
- Integration with OR scheduling - Planning around critical procedures
- Joint Commission compliance - Meeting all healthcare facility standards
- VA construction standards - Adhering to federal requirements
Comprehensive commissioning ensured optimal performance:
Verification Procedures
- Airflow traverses - Confirming design parameters at all diffusers
- HEPA filter integrity testing - Challenge testing per industry standards
- Room pressure mapping - Verifying proper pressure cascades
- Particle counting - Achieving required cleanroom classifications
- Air change rates - Exceeding ASHRAE healthcare requirements
- Positive pressure - Maintaining required differentials
- Temperature stability - Meeting surgical suite specifications
- Noise criteria - Achieving healthcare facility standards
- Energy efficiency - Significant improvements through VFD optimization
Results
The completed HVAC modernization delivers:
- Enhanced surgical environment supporting the most complex procedures
- Individual OR control allowing customization for specific surgical needs
- Improved infection prevention through superior filtration and airflow patterns
- Energy efficiency gains reducing operational costs substantially
- Reliability improvements with redundant systems and predictive maintenance capabilities
- Compliance achievement meeting all VA, ASHRAE, and Joint Commission standards
This project exemplifies EOS Mechanical’s expertise in critical healthcare environments, demonstrating our ability to solve complex technical challenges while maintaining absolute safety in occupied medical facilities. Our innovative approaches to space constraints and rigging challenges enabled the VA to modernize their surgical capabilities without compromising patient care—ensuring our veterans receive world-class medical treatment for years to come.
