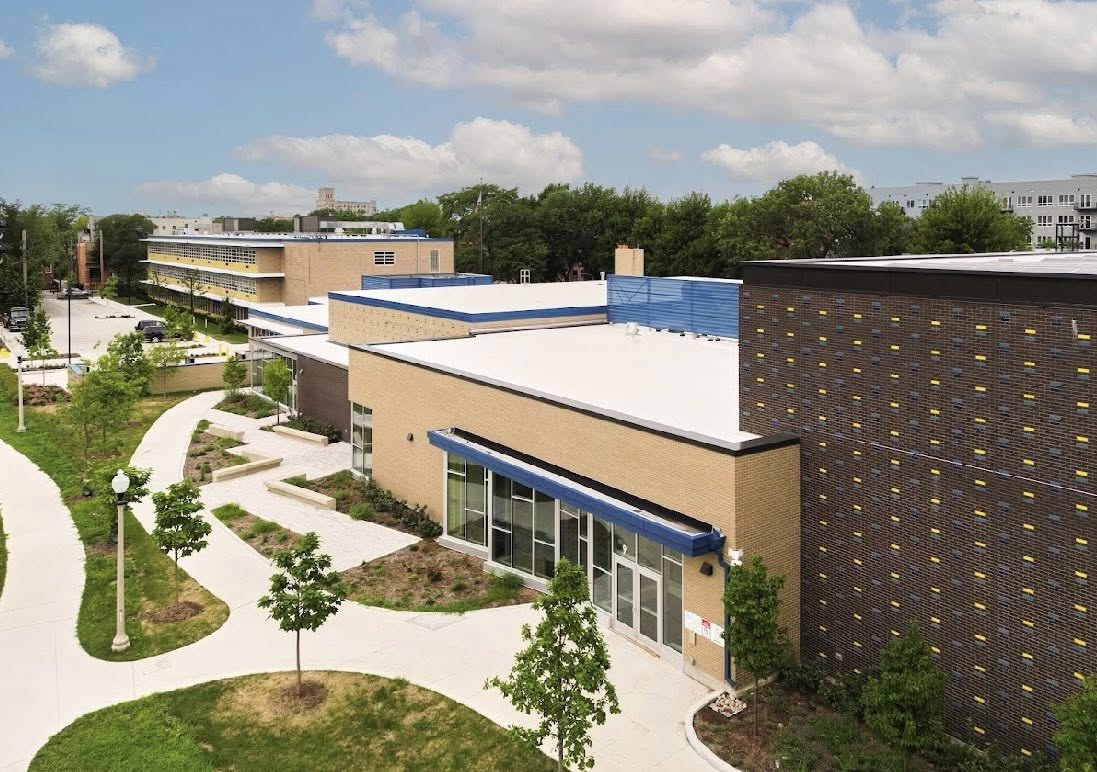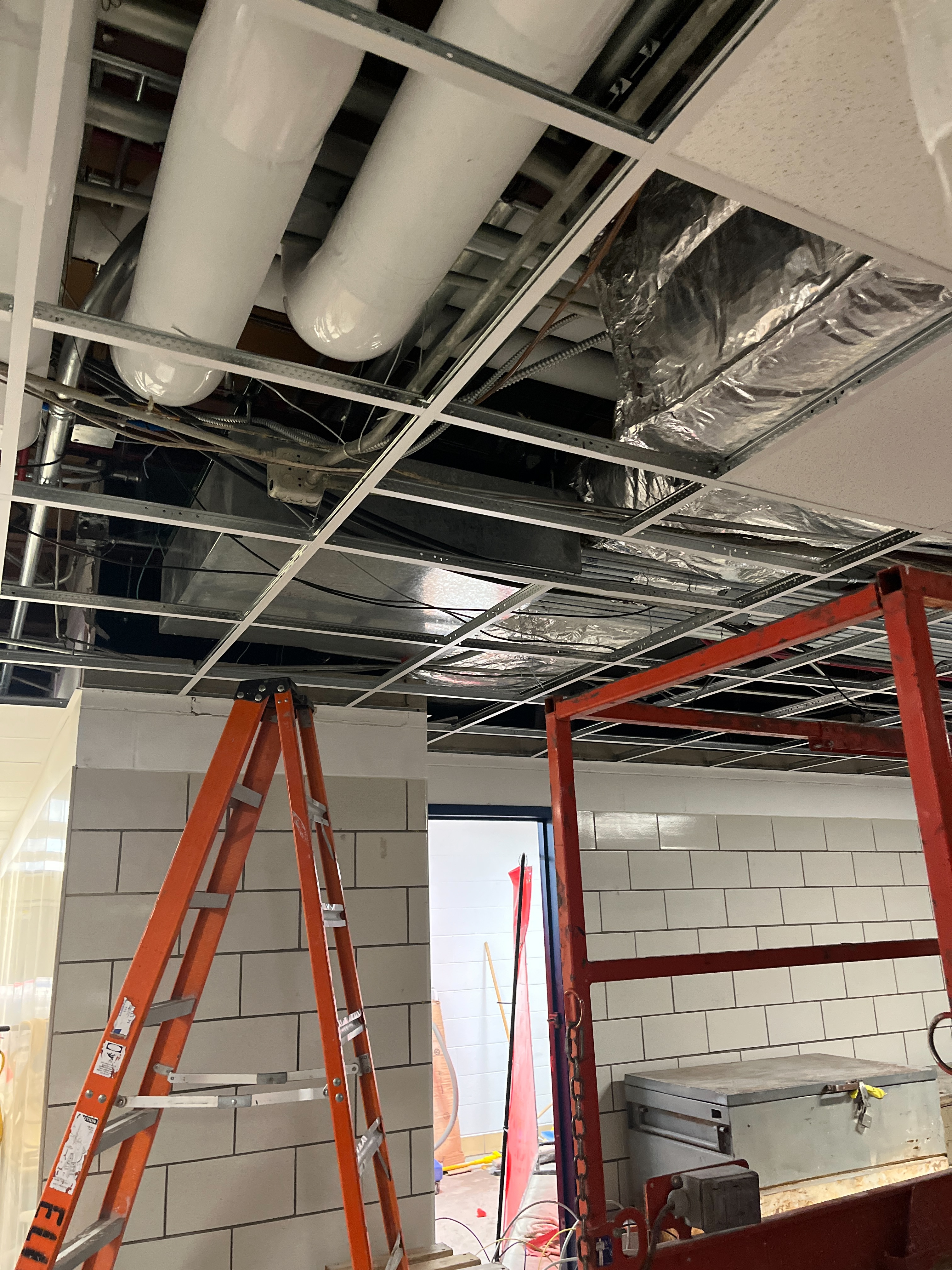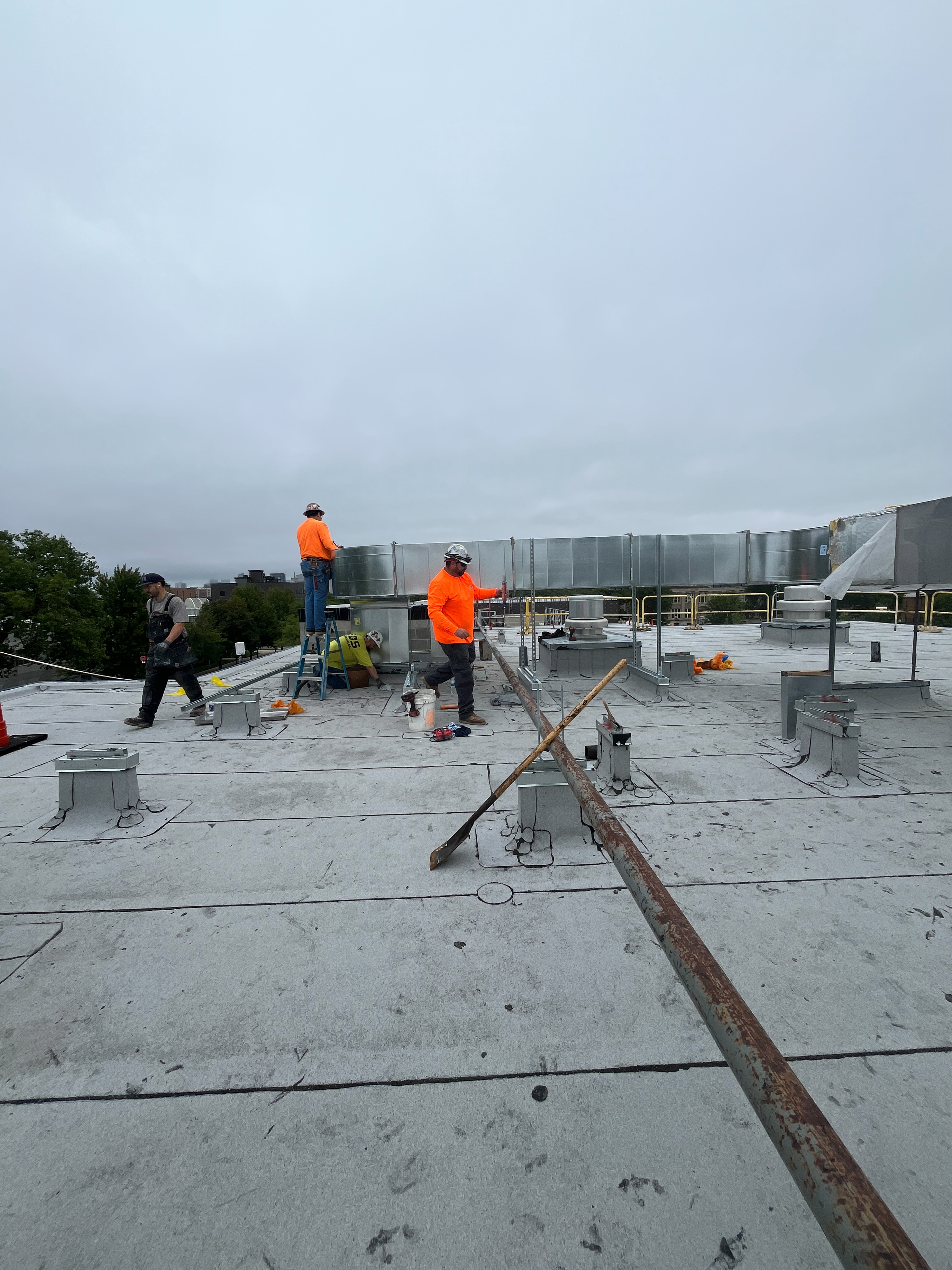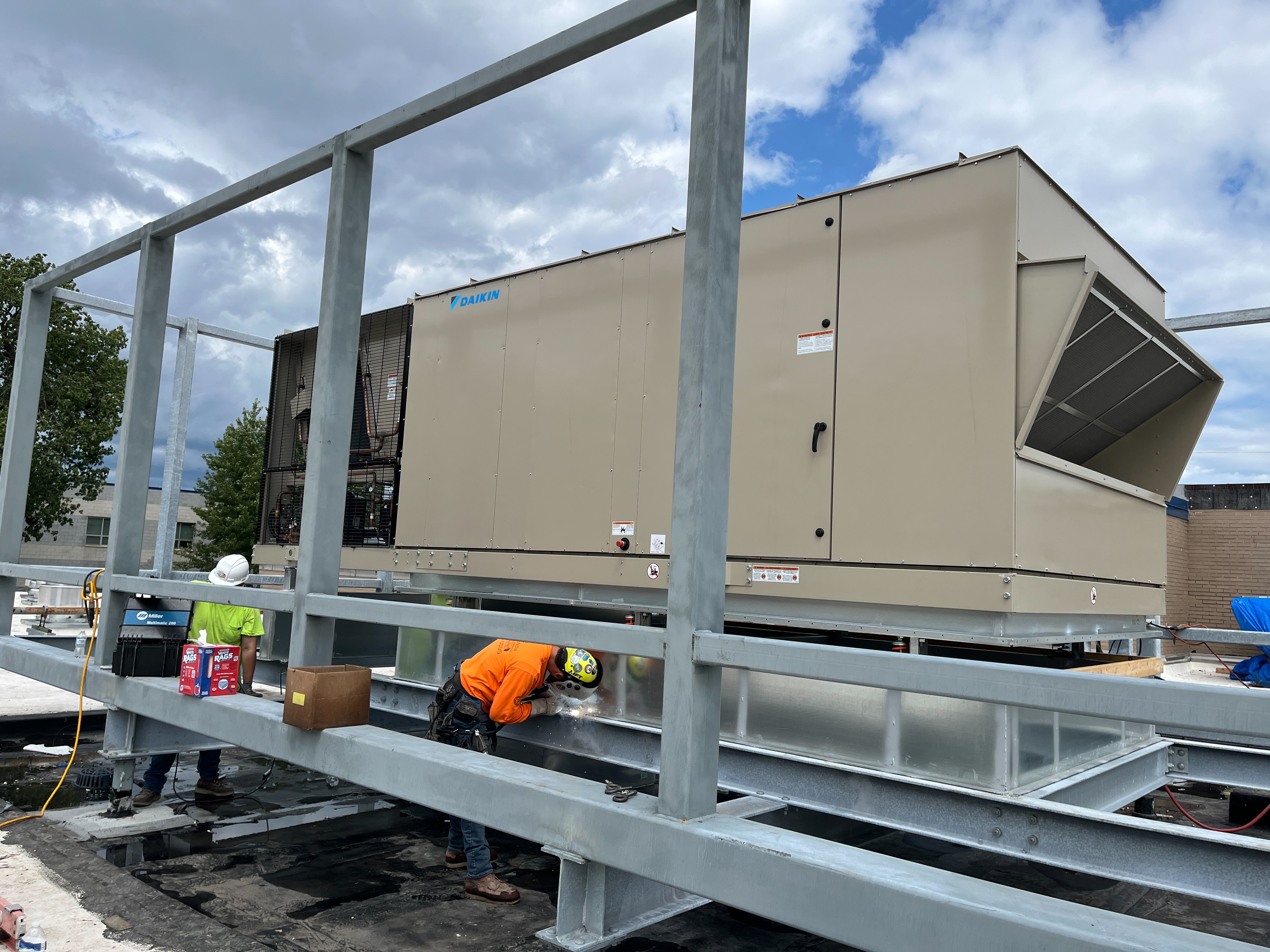EOS Mechanical provided a complete turnkey HVAC system for the Robert Nathaniel Dett Elementary School’s new annex and renovations—encompassing both air and hydronic systems from demolition through final commissioning for Chicago Public Schools.
About the Facility
The project consists of a new approximately 18,950 square foot, single-story annex facility linked to an existing 3-story school building, designed to add indoor athletic amenities for students. The annex expansion creates modern physical education and recreational spaces that were previously unavailable to the school community.
Interior renovations within the existing school building include:
- Accessibility improvements including a new elevator system
- Comprehensive restroom upgrades meeting current ADA standards
- Mechanical system modernization throughout existing spaces
- Electrical and plumbing infrastructure upgrades
- Enhanced building circulation connecting new and existing facilities
The project was executed under the management of K.R. Miller Contractors, ensuring coordination between new construction and active school operations.
EOS Mechanical Scope
As the primary HVAC contractor, EOS Mechanical handled every phase of mechanical system implementation—from demolition of existing infrastructure to final testing and commissioning—ensuring seamless integration of energy-efficient systems.
HVAC Equipment & Systems
- Rooftop Units - High-efficiency units providing primary heating and cooling
- Fan-Powered Boxes - Zone-specific temperature control for classroom comfort
- Variable Air Volume (VAV) Systems - Energy-efficient airflow management throughout the facility
- Complete ductwork installation per SMACNA standards
- Hydronic piping systems for heating and cooling distribution
- Comprehensive insulation for thermal efficiency and condensation control
Building Automation & Controls
- Building Automation System (BAS) - Centralized control platform for all HVAC equipment
- Sensors and actuators throughout the facility for precise environmental monitoring
- Operator interfaces enabling facility staff to optimize comfort and efficiency
- Integration with existing school systems for unified building management
- Energy monitoring capabilities for ongoing optimization
Specialized Systems
- Athletic facility ventilation - High-capacity air handling for gymnasium spaces
- Classroom ventilation - Dedicated fresh air systems meeting current indoor air quality standards
- Exhaust systems for restrooms, mechanical rooms, and specialized spaces
- Emergency ventilation integrated with fire alarm systems
Project Execution
- Demolition and removal of obsolete mechanical systems
- Precision fabrication of ductwork and piping assemblies
- Experienced field installation maintaining school safety protocols
- Close coordination with K.R. Miller Contractors for schedule alignment
- Comprehensive testing and commissioning ensuring system performance
Construction Challenges & Solutions
Working in an occupied school environment required meticulous planning and safety protocols. EOS Mechanical implemented:
- Phased construction approach minimizing disruption to daily school activities
- Noise mitigation strategies during critical learning hours
- Enhanced safety barriers and signage protecting students and staff
- After-hours and weekend work for high-impact operations
- Continuous air quality monitoring during construction phases
Results
The completed installation provides:
- Modern, energy-efficient HVAC systems supporting enhanced educational programs
- Improved indoor air quality throughout both new and renovated spaces
- Reliable climate control for year-round athletic facility use
- Centralized building automation reducing operational costs
- Full ADA-compliant mechanical systems in renovated areas
This project demonstrates EOS Mechanical’s capability to execute complex mechanical installations in active educational environments while maintaining the highest safety standards for students, staff, and construction personnel. By combining detailed planning, precision fabrication, and experienced field execution, we delivered a high-performance mechanical system designed for long-term reliability and occupant comfort.



