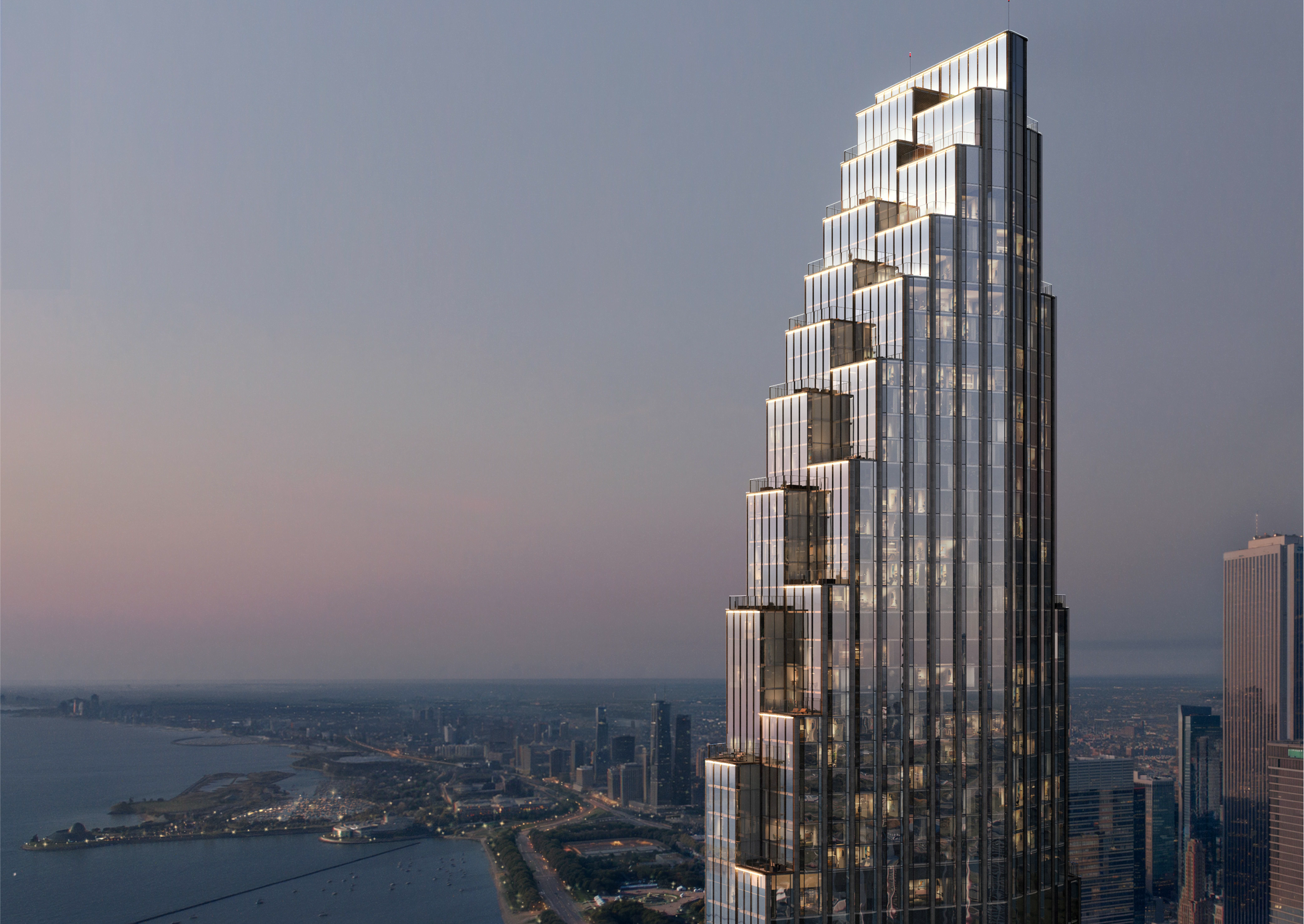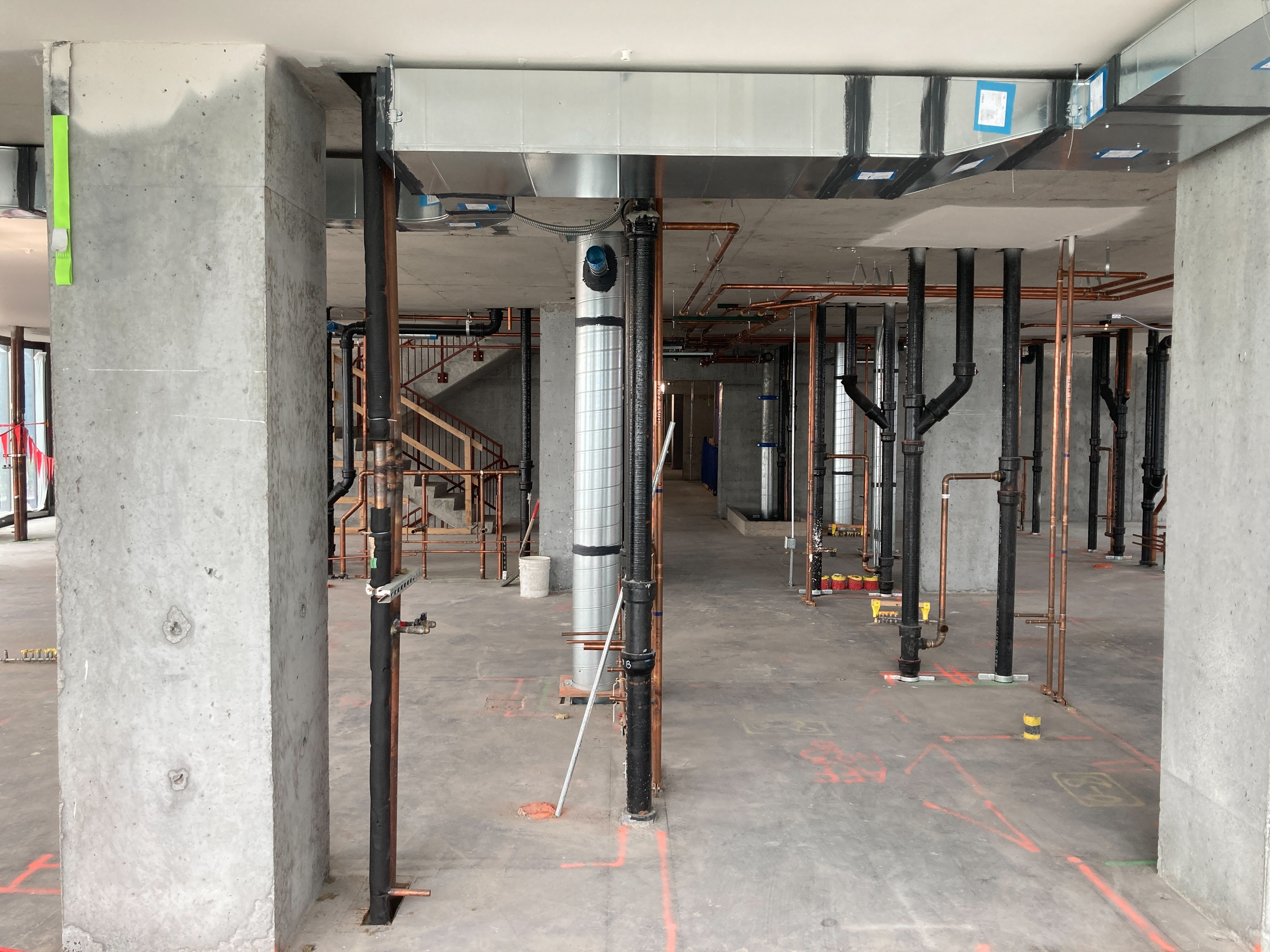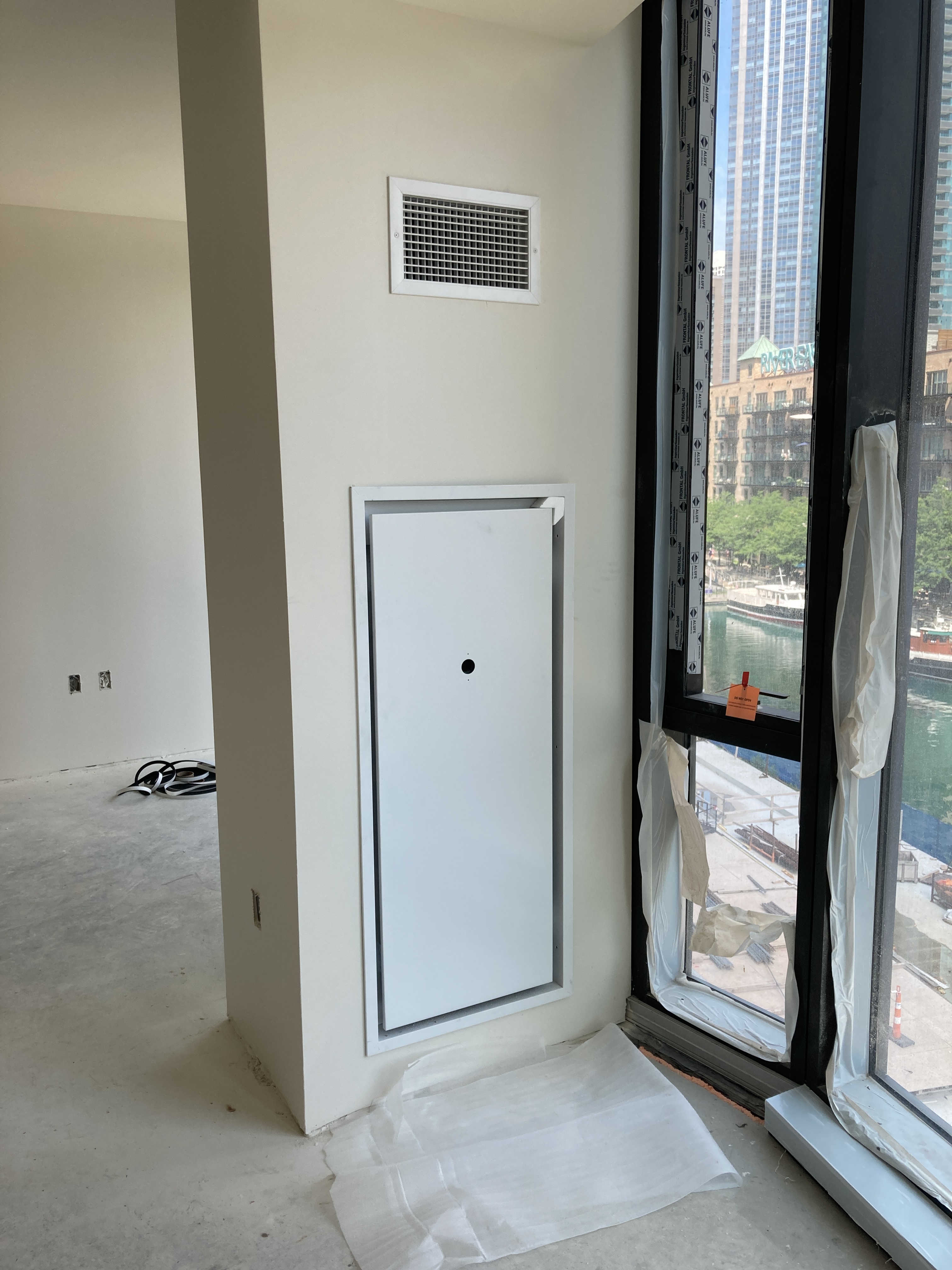400 Lake Shore Drive - Tier 1 Ventilation System

Category
highrise
Project Size
858-foot luxury residential tower
Completed
2023
EOS Mechanical is providing comprehensive HVAC ventilation systems for 400 Lake Shore Drive, a landmark luxury residential development positioned on the last waterfront site where Lake Michigan meets the Chicago River.
About the Development
Designed by the Chicago office of Skidmore, Owings & Merrill with David Childs, 400 Lake Shore Drive reimagines Chicago’s iconic architectural heritage for the 21st century. The towers vary in height and are set at a slight angle to one another, forming a gateway that offers spectacular views along the lakefront and river corridors.
The design features thoughtful nods to Chicago’s architectural history, including a modern interpretation of the iconic “Chicago Window”—a bay window design that is a hallmark of the city’s historic architecture—reimagined as a shallow bay of floor-to-ceiling glass. Building interiors have been designed by MAWD, whose work includes Related’s The Row Fulton Market, a precedent-setting residential high-rise recently completed. Local firm Stantec served as Architect of Record.
Community Impact
As part of its commitment to creating public green and open spaces, Related Midwest is partnering with the Chicago Park District to bring DuSable Park to life. The 3.3-acre site, once home to Chicago’s founder Jean Baptiste Point DuSable, will be open to the public through Founders Way—a planned extension of the Chicago Riverwalk. In total, 400 Lake Shore will feature 4.5 acres of public land, including a plaza between the towers with amenities, retail space, and public art.
Phase One, consisting of the site’s 858-foot-tall North Tower, is being co-built by LR Contracting (Related Midwest’s in-house contracting company) and long-time partner BOWA Construction, with a projected completion date of early 2027. BOWA made history as the first minority-owned General Contractor to co-build a high-rise building in Chicago through its work on The Row Fulton Market.
EOS Mechanical HVAC Scope
EOS Mechanical is providing the “Tier 1” Ventilation system for Levels 3-43, with partial coverage of Levels 44, 45, and 46. Our comprehensive mechanical scope includes:
Ductwork & Distribution
- Furnish and install ductwork downstream of Variable Speed Heat Pumps (VSHP) per SMACNA standards
- Furnish and install grilles, registers, and diffusers (GRDs) as part of downstream ductwork
- Install grilles, registers, and diffusers supplied by heat pump manufacturer
- Furnish and install duct lining as required
- Furnish and install duct plenums on Level 44
Air Terminal Devices & Control
- Furnish and install terminal boxes throughout project scope
- Furnish and install motorized control dampers
- Furnish and install zone regulators and thermostats (ZRTs)
- Furnish and install exhaust fans per specifications
Life Safety Systems
- Furnish and install fire dampers and fire-smoke dampers throughout the ventilation system
- Furnish and install fireproofing as required for code compliance
- Coordinate all penetrations with structural and architectural requirements
Specialized Equipment
- Furnish and install residential galvanized kitchen exhaust covers with wire mesh screens per architectural and mechanical drawings
- Furnish and install necessary vibration isolation per specifications
- Furnish all necessary VFDs and motor starters (installed by others)
Coordination & Penetrations
- Furnish and install boxouts and shear wall sleeves as required for the Tier 1 ventilation system
- Furnish and install in-slab and shear wall openings per drawings and specifications
- Furnish and install subducts for routing services through structural elements
Project Significance
This high-profile residential development represents the future of Chicago’s lakefront architecture, combining luxury living with public amenities and sustainable design. EOS Mechanical’s work on this project demonstrates our capability to execute complex mechanical systems in large-scale, high-rise residential construction while maintaining the coordination and quality standards required for landmark developments.
The ventilation systems we’re installing will serve residents of one of Chicago’s most prestigious addresses for decades to come, providing reliable comfort and air quality in a building that defines the city’s architectural skyline.
Project Gallery


Interested in similar work?
Contact us to discuss how we can help with your mechanical contracting project.